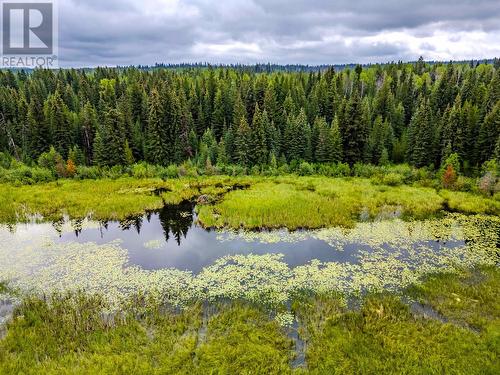



Krystal Binning, Associate Broker




Krystal Binning, Associate Broker


9 -
2630
BOURQUIN
CRES
WEST
ABBOTSFORD,
BC
V2S5N7
| Floor Space (approx): | 899 Square Feet |
| Acreage: | Yes |
| Built in: | 2008 |
| Bedrooms: | 1 |
| Bathrooms (Total): | 1 |
| Ownership Type: | Freehold |
| Parking Type: | Carport |
| Property Type: | Single Family |
| Storage Type: | Storage |
| View Type: | View of water |
| Appliances: | Washer/Dryer Combo , Refrigerator , Stove |
| Basement Type: | Crawl space |
| Building Type: | House |
| Construction Style - Attachment: | Detached |
| Exterior Finish: | Wood |
| Foundation Type: | Concrete Perimeter |
| Heating Fuel: | Pellet |
| Roof Material: | Metal |
| Roof Style: | Conventional |